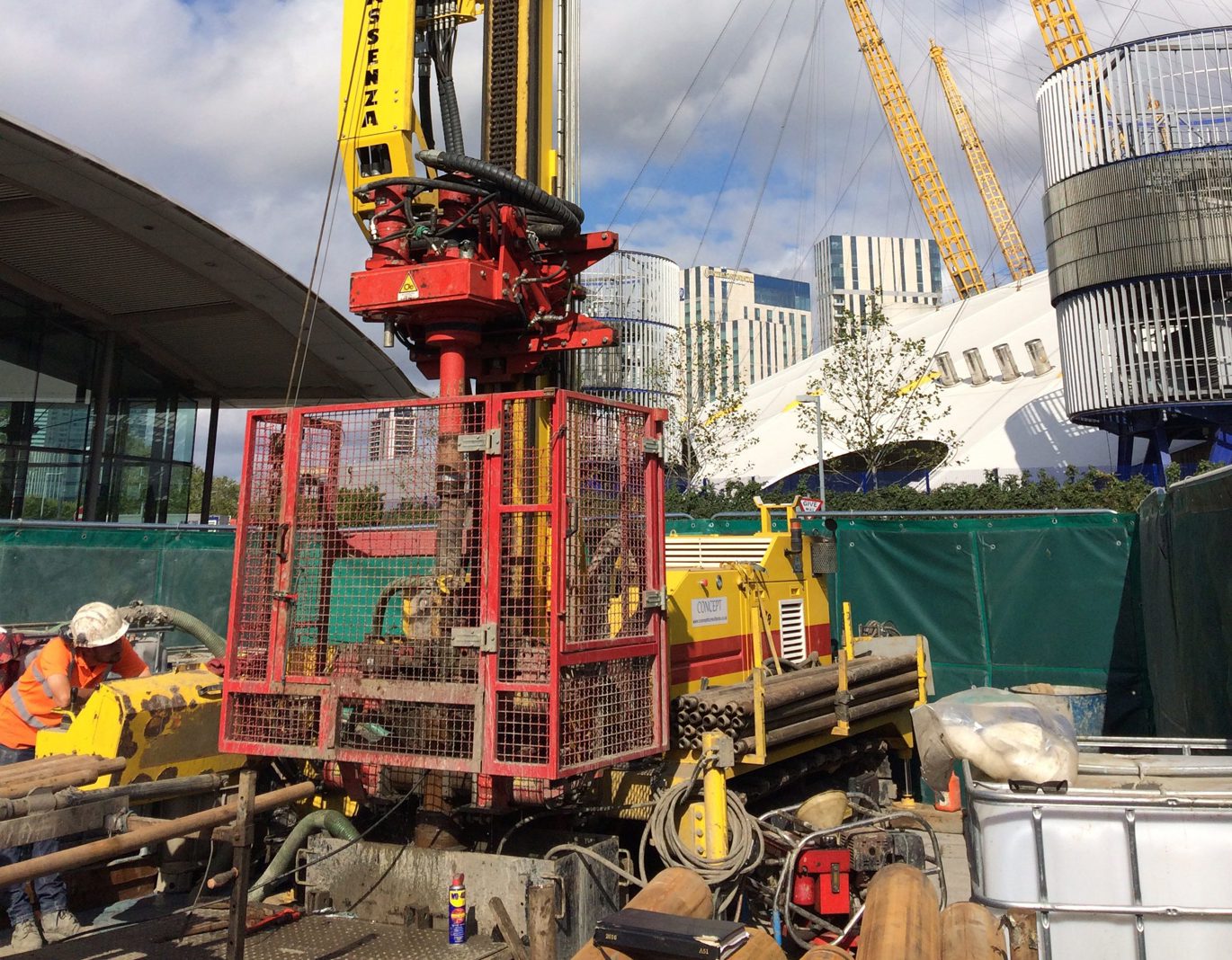Details
A detailed ground investigation to inform the design for the proposed redevelopment of a 13.6 acre site in Canary Wharf. The development included reclaiming part of the dock area by constructing a cofferdam and this required specialist drilling using floating platforms over water.
There were significant challenges during the investigation and Concept designed and proposed solutions to overcome them, offering practical details of alternative methodologies to address the client requirements and specific site constraints. The original scope was significantly expanded during the site works as additional phases were added. Concept were able to accommodate all increases in scope in an efficient and seamless manner exercising tight control whilst maintaining a flexible approach to the ongoing changes.
The scope of works comprised:
- Cable percussion and rotary drilling over water and on land
- Rotary sonic boreholes
- Large diameter wells for pumping tests
- Dock Silt survey
- Piston sampling over water
- Investigation condition of the dock walls
- Wells for permeability testing
- Wells for gas and groundwater monitoring
- Menard Pressuremeter testing
- Downhole Magnetometer and Geophysical Surveys
- Installation of extensometers and vibrating wire piezometers

Challenges
Carrying out the investigation at a rapid pace to provide information for on-going cofferdam design and construction within tight time frames
Minimising disruption to a live working site and ensuring all interfaces with Canary Wharf management (public facing and event co-ordination) where incorporated in to a working programme.
Works over water utilising 1 barge and 2 spud leg pontoons
Co-ordinating the sequence of the works with movement of equipment and barges and other marine vessels with the opening of bridges in the West India Dock to cause minimal disruption to pedestrian access and minimise delays to the project.
Manoeuvring pontoons to ensure that spud legs wee able to pass under a railway bridge with limited headroom requiring knowledge of dock silt depths.
Outcome
Concept proposed solutions to all challenges and worked through the practical details of alternative methodologies to address the client requirements and specific site constraints. The original scope was significantly expanded during the site works as additional phases were added. Concept were able to accommodate all increases in scope in an efficient and seamless manner exercising tight control whilst maintaining a flexible approach to the ongoing changes.
The works were delivered safely, on time and within budget.
Location
Canary Wharf and Wood Wharf, London
Value
£1.6M
Designer/Consultant
Arup
Client
Canary Wharf Contractors Limited